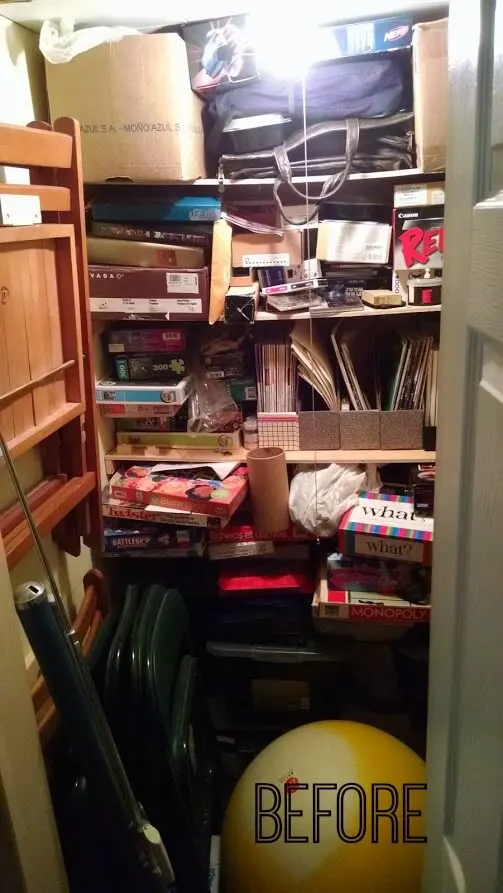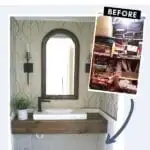We may earn a commission on purchases made after clicking links on this page.

Our DIY Basement Bathroom (from a Closet!)
by Ed
You can put a bathroom just about anywhere. See the cluttered closet in the picture above – we just made that into a beautiful basement bathroom!
Maybe you’ve got a closet you wish could be an ensuite? Or a floor of your home that begs for a bathroom?
It’s possible and you just might be able to DIY adding a bathroom in a basement! Which, of course, is the cheapest way.
That’s what we’re talking about in this post: how we turned an unsightly basement storage closet and into a pretty and functional powder room.
It took several days – it’s not a beginner project – but we did it with our own four hands! This was our most ambitious project yet. Sure, we’ve done budget bathroom makeovers and kitchen refreshing projects – but this was the first time we turned nothing into a brand new space with running water and waste pipes (sexy stuff, no?).
Over the next few months, we’ll be sharing about how we’re redoing our entire basement! It is by far biggest DIY project we’ve ever done. And we’re kids-at-Christmas level excited.
The reasons for this basement overhaul are legion (always wanted to say ‘legion’ in a sentence): dated, bland, hand-me-down furniture from other rooms/people, general ageing and wear and tear.
Our original basement reno was a great “make-do”. It was a frantic project before our first child was born when we had just two bedrooms and frequent overnight guests.
But we’re not in our 20’s anymore and we’re ready for our ‘Forever Basement”.
One of our basement’s most glaring issues was the lack of a bathroom.
Our guest room is down there and it’s a bit of a trek to get to a restroom. Guests don’t need a Sherpa guide or anything – we have a 4-piece bathroom on the main floor – but it feels less than welcoming. This is especially important when our ageing parents are visiting. (Knees and bladders are among the first things to go. We’ve all got that to look forward to.)
But, challenges – they abound.
There isn’t much space down there to begin with. Tucking in this powder room was tricky.
We weren’t willing to give up space in the main family room area – we’ve got big ideas for there – and the rest of the basement space was spoken for with hobby space, storage and utilities.
So, the space we chose: a closet. In a mere 44″ by 43″ space, we fit a lovely little powder room. Can you believe that!?!

So, how did we put in a great-looking basement bathroom – on a small budget and with almost no space?
And most importantly (to Robin) how does it look?
Voila!

Can a bathroom be installed in a basement?
Saniflo came to our rescue! What is Saniflo and why is it perfect for putting a bathroom in basement without rough in?
Saniflo Canada is a maker of macerating toilet and pump systems.
Simply put, the toilets are either connected to or have built-in pumps that allow you to take waste materials (from the toilet, sink and – on some units – showers/baths as well) and pump it up and out to the nearest plumbing stack. An upflush toilet, if you will.
You can put them virtually anywhere and if you are handy with the plumbing there’s a good chance you can install them yourself.
We found a unit that made us excited (yup, we’re that sort of nerd). We asked nicely and they provided it to us for in exchange for us sharing our experience with the product.
Our powder room was a closet in our basement. It measures 44″x43″ – so it keeps the rest of the space in our basement usable.
And, to be honest, we weren’t really using that closet all that well. It had old board games and toys our kids had outgrown as well as software boxes and CDs from a Windows 95 computer.
Do you have a closet somewhere in your life that fits that bill, too? Maybe an upstairs bedroom with an underused walk-in? If you do, Saniflo has the toilet for you.
We chose the Sanicompact – one of Saniflo Canada’s most affordable and (as the name implies) compact options. It features a sink connection making it perfect for our powder room idea. Want the full run-down? Of course, you do – here it is:

Also, notice there’s no tank on the back – more on why that’s great below…
Saniflo Sanicompact. Be sure to compare prices (and use an online coupon!):
Reasons to choose the Saniflo Sanicompact for a bathroom in basement without rough in:
No Rough-in – No Problem!
- All Saniflo Canada macerating toilets can pump vertically and horizontally.
- In our basement, this means going up to the joists and over to the main stack. But you could add it to a second floor going up to the attic (where stack pipes are visible) or a main floor where horizontal pumping was needed.
Less Mess and No Breaking Concrete!
- We thought we were going to have to pull all the laminate floor up and break concrete in our basement. This would mean a dumpster rental and a total disruption in our lives.
- Because of this toilet, we are able to leave most of our stuff in place while we finish the closet-to-powder-room conversion.
- Ever work with concrete indoors? It is less than fun.
Super compact and space saving
- The Sanicompact is a small unit – standard seat height and size, but no tank and with a low-profile, energy-efficient flush system. When you have around 15 square feet to work with, these are all great features!
- From the wall to the front it’s 21.5 inches. This is a full 6 inches smaller than any of our other toilets. That’s a huge difference in our tiny space – and actually made the surprisingly roomy feeling layout possible for us.
- Robin had her heart set on a room layout where the sink, mirror and sconces were on the back wall. She wanted the room to feel dramatic and symmetrical. A typical toilet would have made this impossible – it would have stuck out too far – so that you couldn’t use the sink well. We’re really happy the Sanicompact let us design what we really wanted.
Good Reputation and Warranty
- Saniflo Canada has been around for a long time, they provide a 2-year warranty on the unit and extend it to 3-years if you get it installed by a pro. A good reputation and warranty count.

Now that we got you thinking about one….
- Check the space – ours is less than 4 feet square. You can go even smaller, but you’ll need to pick your sink and Saniflo unit with small footprints in mind.
- Try to figure out if it lines up with your existing plumbing – not crucial and maybe you aren’t going to DIY it anyways – but being close to a plumbing stack or vent, water supply and electricity will make the job cheaper regardless of who does it.
- Decide what you want in your new bathroom! Saniflo makes units that can handle bath, shower etc too!

We are VERY excited to share the rest of this project with you! It has been so much fun to design and finish. We did a whole bunch of cool DIY projects.
All the details for our Basement Closet to Powder Room Makeover…
- We’ve got a detailed tutorial with the steps and tips on how to install a bathroom in a basement without breaking concrete.
- We devised our own DIY alternative to ridiculously expensive wallpaper – and we’ve shared how we did it here.
- We took an IKEA sink and made our own floating wood vanity from $30 in supplies – it makes this small room seem so much bigger. (And you know we love IKEA hacks.)
- We did a reclaimed wood stain finish on our vanity – with things from around the house – for pennies!
- We installed simple tongue and groove ceiling planks
And the finishing touches on our Classic, Modern, Natural Powder Room:
- the gorgeous faucet
- board and batten wainscotting (which we have done before with beautiful results)
- simple to install crown moulding
- the beautiful lighting and more!




Donna
Saturday 23rd of October 2021
This is beautiful!! We are looking to do this in our basement as well from a closet. Would love the steps you used and the products you purchased to get this done :)
Thank you Donna (Quebec, Canada)
frugalfamilytimes
Sunday 24th of October 2021
Sure, Donna! Here's the whole step-by-step: https://www.frugalfamilytimes.com/2017/12/how-to-install-basement-bathroom-or-anywhere-without-major-construction-saniflo/
frugalfamilytimes
Sunday 24th of October 2021
Sure, Donna! Here's the whole step by step: https://www.frugalfamilytimes.com/2017/12/how-to-install-basement-bathroom-or-anywhere-without-major-construction-saniflo/
Karen
Wednesday 8th of July 2020
Love your decor choices! Lights, wallpaper, wainscoting, and the sink counter all look amazing together. Nice job !!
frugalfamilytimes
Wednesday 8th of July 2020
Awww - that makes me happy! Thanks so much, Karen! :)
Kathleen The Fresh Cooky
Tuesday 25th of February 2020
This is so impressive and creative! Love it!!
frugalfamilytimes
Thursday 27th of February 2020
Thank you so much, Kathleen! I still love it too! :)
Unknown
Monday 19th of August 2019
Hi, I'm considering the same system. How is yours holding up today? Would you do anything different? We have an unfinished basement; my wife would rather a 'traditional bathroom' (because she is used to it) and I'm leaning to a Upflush bathroom (maybe shower too). We would have to break concrete and do a lot of zig-zaging to reach the sump-pump (currently unused).
Any thoughts?
Thanks in advance
Ed from Frugal Family Times
Monday 19th of August 2019
It's been great- no issues at all. I've given it serious thought and I can't think of anything we'd do differently. Especially given the space we were working with- there wouldn't have been enough room for a traditional toilet with a tank on it. Very happy.
frugalfamilytimes
Monday 4th of December 2017
Thanks, Leslie! Glad you liked it. :)